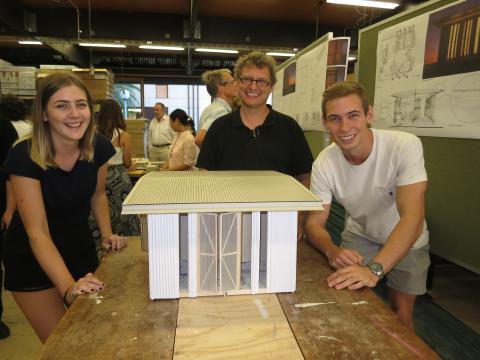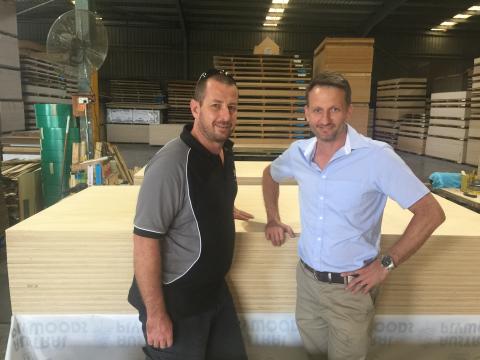
Masters students at the schools of architecture and civil engineering at the University of Queensland have combined their skills in a humanitarian aid project to design small-scale modular houses, based on engineered wood systems. Conceptual drawings and models for the project were presented at a workshop at the School of Architecture’s ‘co-lab’ at the St Lucia campus this week attended by State Government Infrastructure Officers Project Stakeholders, External Engineers, Building Contractors, Architects and representatives of the Engineered Wood Products Association of Australasia who evaluated four student systems under review. The enthusiasm and teamwork of students driving the innovation impressed the visitors; it showed the teams were effectively learning from each other, developing interdependence and accountability and a sense of self-esteem. Michael Dickson, academic adviser and lecturer at the School of Architecture, explained that the program is aimed at producing affordable prefabricated housing that can exist as a secondary dwelling and constructed using semi-skilled labour to drive down costs. “This is unlike other modular housing built completely in a factory,” Mr Dickson said. “It’s more like an Ikea approach to prefabrication.” He said the compact house, designed to be carried to and fitted on a 25 sq m site, could be used as a grannie flat, teenager’s ‘pad’ or home office. “However, our particular project, which will see the four student systems incorporated into one design, will produce a home for young women transitioning from state care or a single parent with a young child,” Mr Dickson said. The master design with additional innovations will be the basis for the first house to be built and completed at the UQ campus in about four weeks. The house will form the centre of a workshop ‘open house’ inspection from 15 July to 7 August – the University of Queensland’s Open Day. Invitations will be sent to project stakeholders, government departments, designers and specifiers, the housing industry sector and project supporters such as EWPAA. After this, the house will be moved to a selected site in inner Brisbane for occupancy. Mr Dickson said the use of engineered wood in the project was the natural solution. “Wood is forgiving; if we need to make design changes we can do it quickly and economically – something you can’t do with a thick steel frame,” he said. Funds for the initial project have come from within the architecture and engineering faculty. However, Mr Dickson said he hoped this would raise interest and secure additional outside funding over five years. Dr Ron Blackwell, Associate Professor at the UQ School of Civil Engineering, will be the certifying engineer for the project, which has involved six students from the school. Dr Blackwell said two academic members of the school had been appointed to research the fundamentals of engineered wood systems – which was a ‘first’ for Civil Engineering at the University. “They have a timber and fire engineering background and their lectures in this field are something we haven’t had at this level,” he said. “I believe the EWPAA can contribute in a big way, potentially in a more formal manner.” The program to design a small, prefabricated house that can be carried into a backyard is allied to another project within the architectural technology course for third-year students at the University of Queensland that aims to extend an existing building on campus using large-span engineered wood structures. Photo: Michael Dickson, UQ School of Architecture, discusses modular house systems with Civil Engineering students Tiara Davis and Josh Briggs at a University Workshop Presentation.


